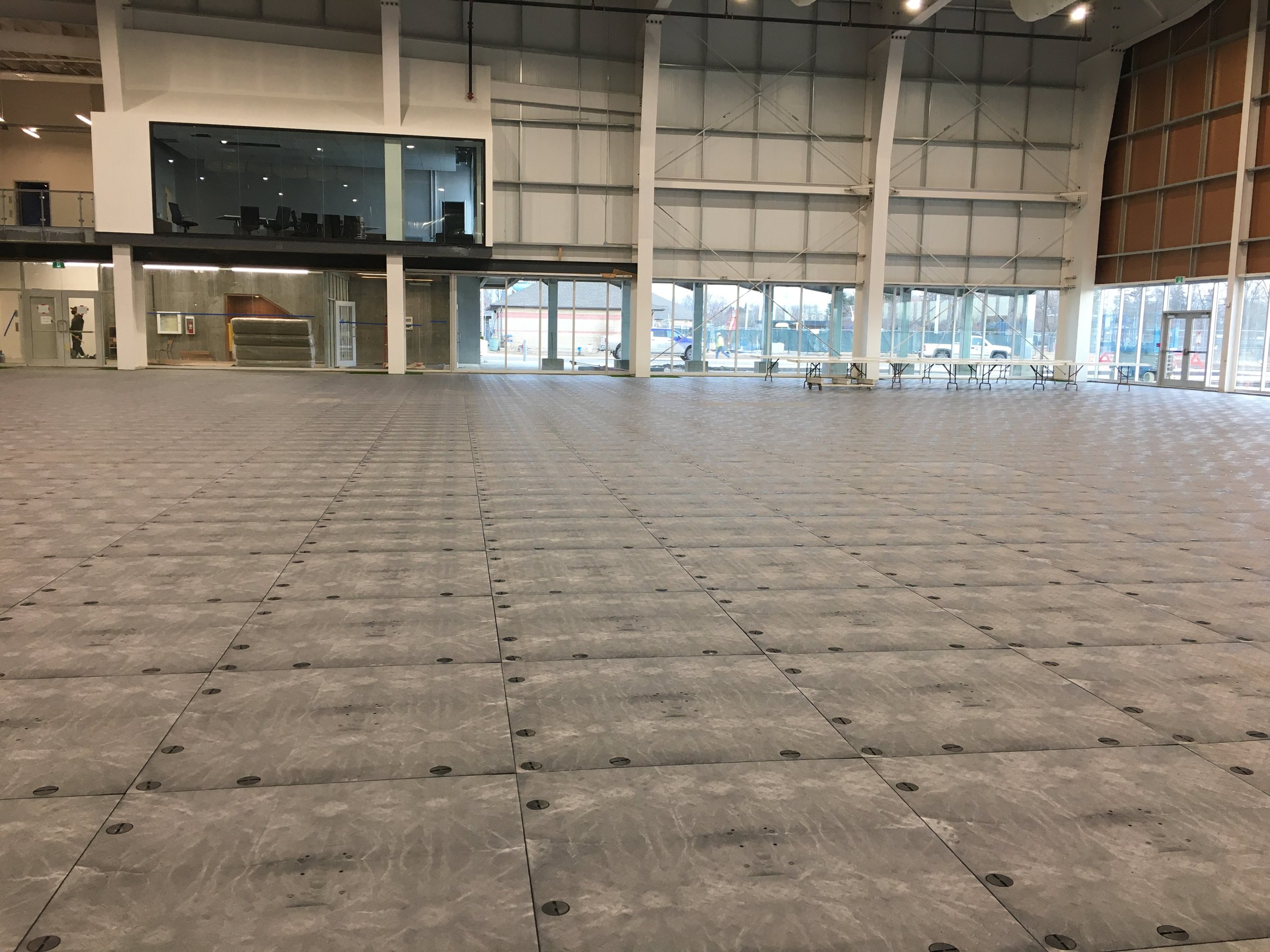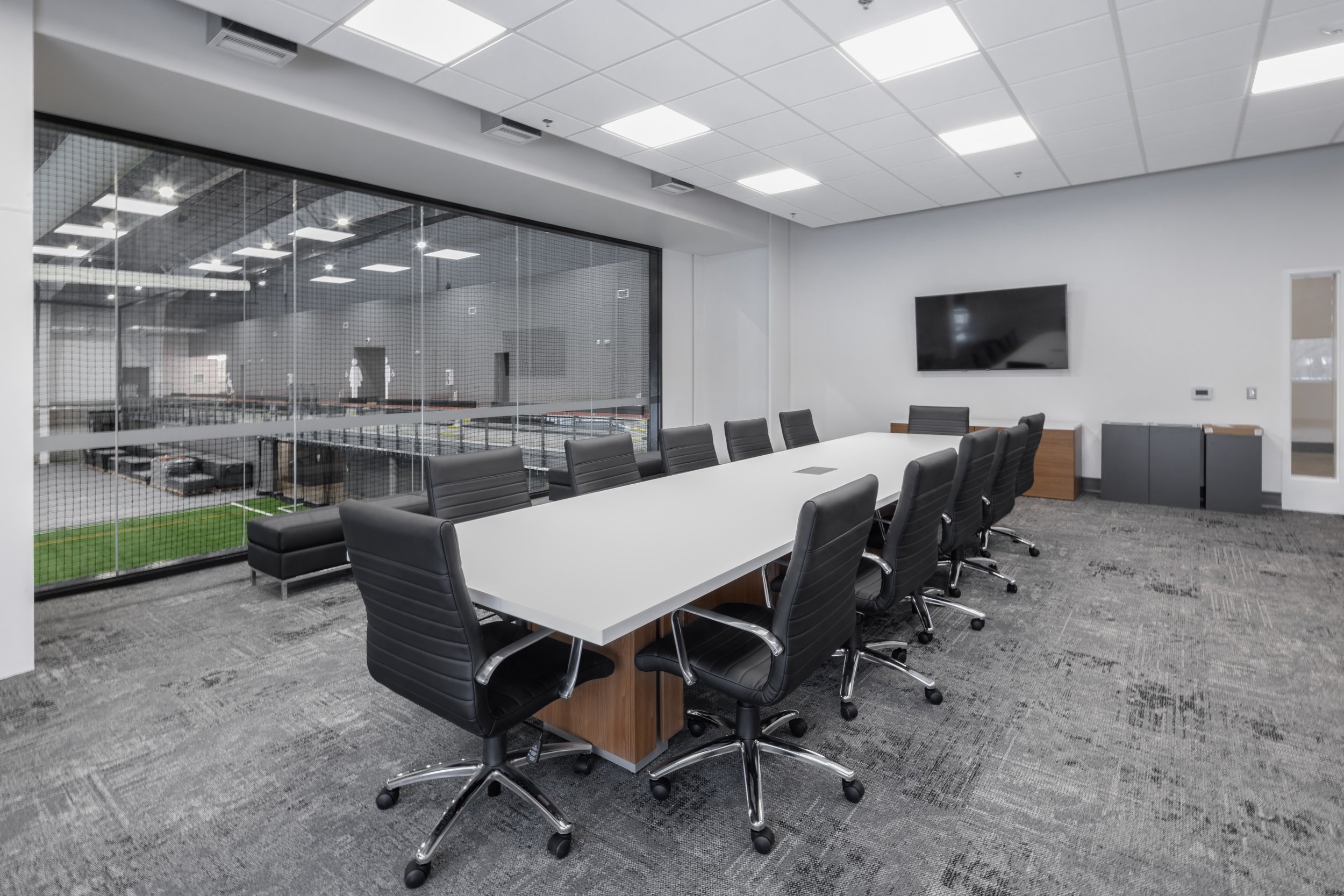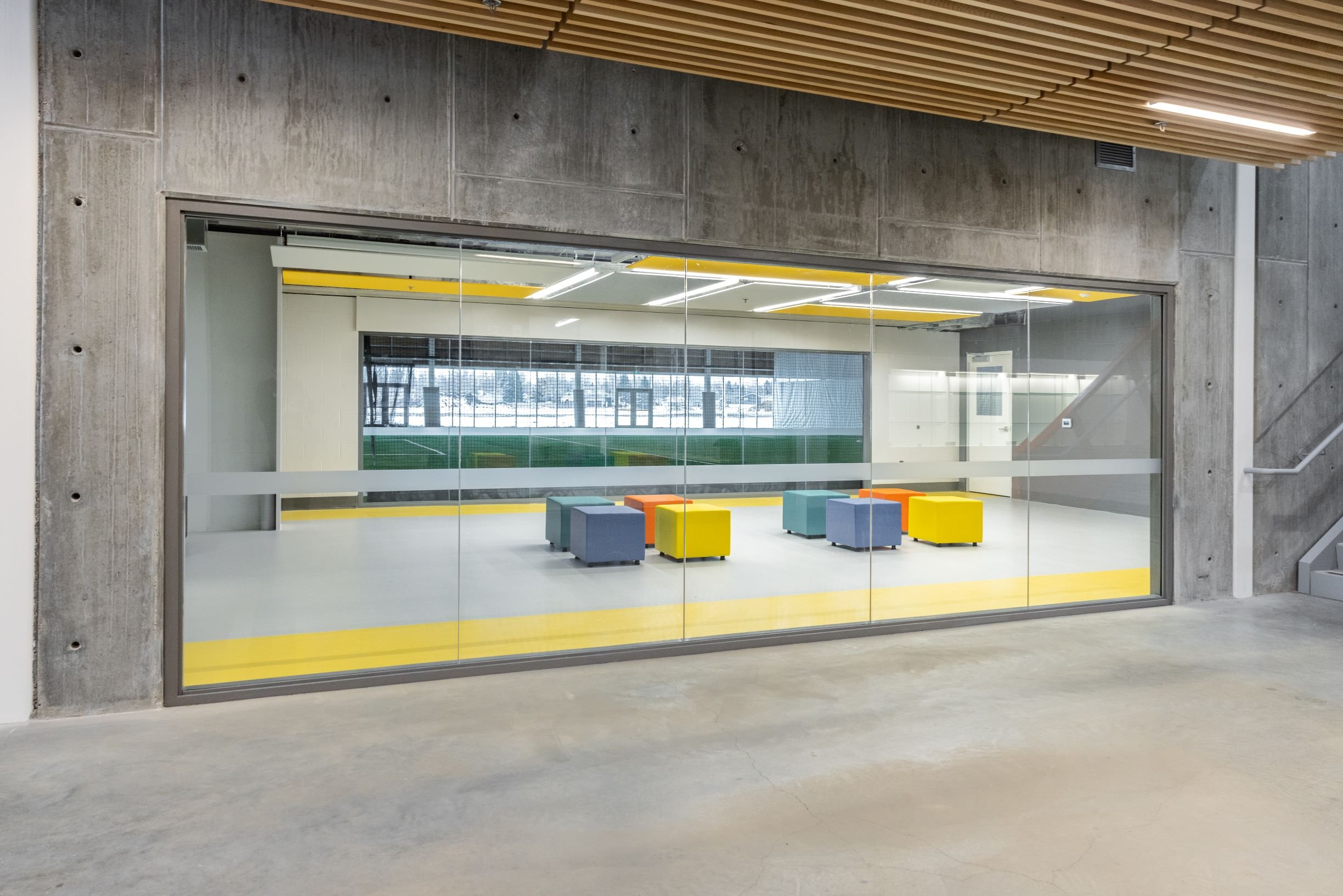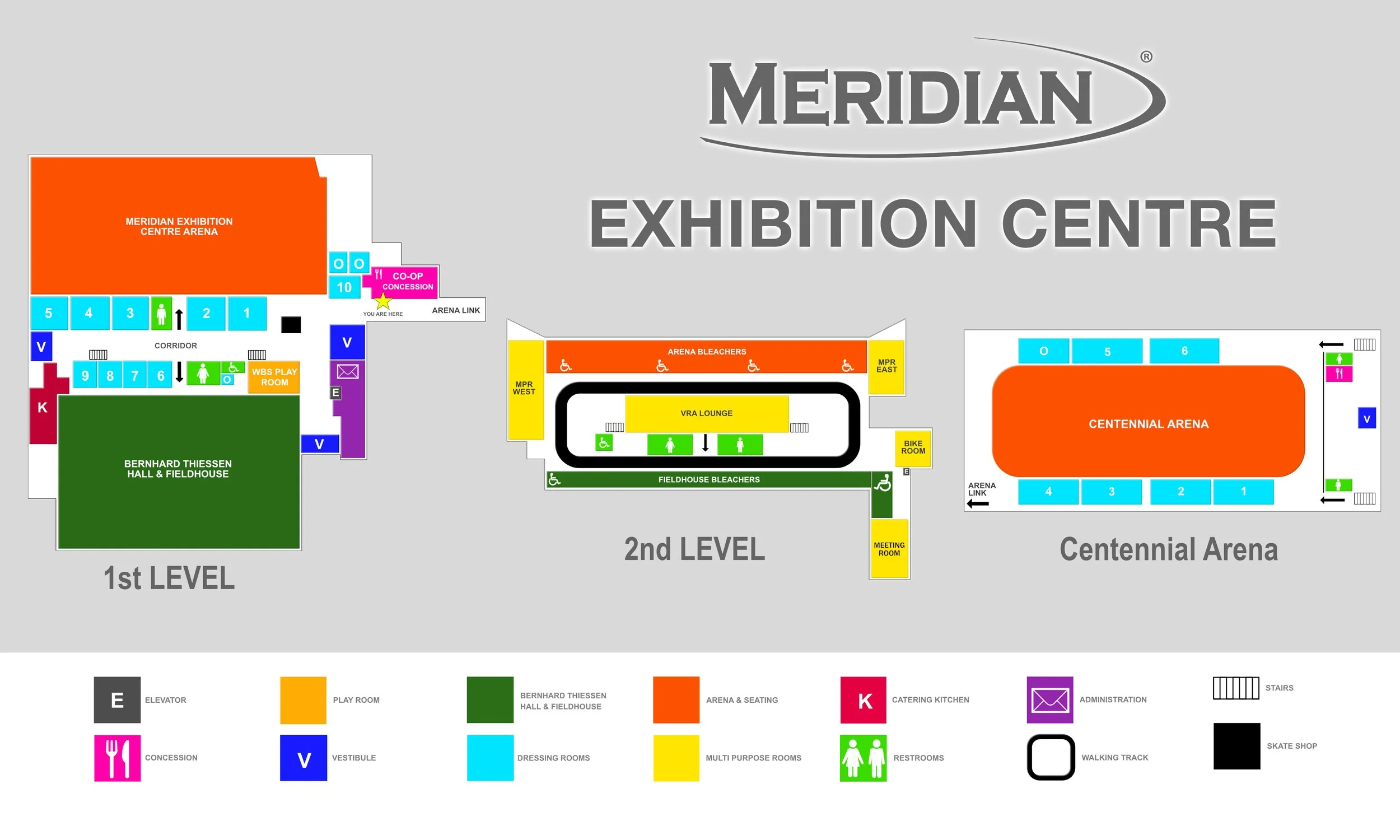Event Spaces
Bernhard Thiessen Hall & Fieldhouse
The Bernhard Thiessen Hall & Fieldhouse is the perfect space to host your trade shows, banquets, weddings, vendor markets and more. This Community Hall consists of a hard floor surface, covering the existing fieldhouse. This hard floor season runs from approximately November to January and May till August.
The space consists of:
19,300 square feet of space
Dressing Rooms just off the hard floor space
Open concept, high ceiling space with TONS of natural light
Catering Kitchen
Bernhard Thiessen Hall and Fieldhouse
Executive Meeting Room
The Executive Meeting Room will be your “go to” for your next corporate meeting. The space boasts a beautiful board table, executive chairs, large glass whiteboard and more! For a break in your meeting, enjoy the lounge seating that overlooks the entire fieldhouse with oversized windows and tons of natural light.
The space consists of:
260 square feet of space
Large board table and 14 executive meeting chairs
Large TV
Blue tooth conference speaker
Full sized glass wall overlooking the fieldhouse
Lounge bench
MPR West
This meeting room is a bright, open space for your small meeting or function. It is located on the second floor and is connected to a seating corner overlooking the ice.
The space consists of:
296 square feet of space
Capacity for up to 40 people
Whiteboard
Flip top tables and chairs
Option to add a TV or projector to your rental fee
Large windows with plenty of natural light
MPR West
WBS Construction Playroom
This fun and vibrant space will be sure to entertain children for hours of fun! It is located on the main floor in the heart of the building.
The space consists of:
260 square feet of play space
A full glass wall overlooking the fieldhouse
Bright and open space
Playroom is also available to rent for parties
WBS Construction Playroom





